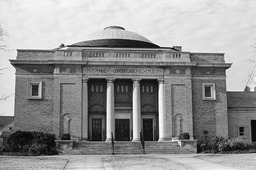Willard Historical Images
First Congregational Church exterior
JavaScript is disabled for your browser. Some features of this site may not work without it.
| dc.date.accessioned | 2019-09-25T14:34:45Z | |
| dc.date.available | 2019-09-25T14:34:45Z | |
| dc.date.issued | 1972-05-00 | |
| dc.identifier.uri | http://dspace.willardlibrary.org/xmlui/handle/123456789/1000000334 | |
| dc.description | In 1836, eight Presbyterian and Congregationalist settlers met in a schoolhouse, the first incarnation of what would become First Congregational Church. The church's current home on Capital Avenue Northeast, pictured here in 1972, was dedicated in 1908. The new building, designed by Chicago architect Joseph Llewellyn, who also designed Willard Library and the Post Cereal factory office, was a melding of influences, as reported in the June 9, 2013, Battle Creek Enquirer: "Breaking with the architectural trend of the day, the trustees chose a style influenced by Byzantine church builders, with a domed roof, rounded sides and a pillared portico. The church as extensively remodeled in 1987, including the enclosure of a courtyard." | en_US |
| dc.format.medium | 35mm BW Negative | |
| dc.subject | churches | en_US |
| dc.title | First Congregational Church exterior | en_US |
| dc.type | Image | en_US |
| dc.description.envelope | First Congregational Church Exterior | |
| dc.description.photographer | Enquirer and News | |
| dc.description.taxonomy | Religion|Churches|Congregational Church | en_US |

